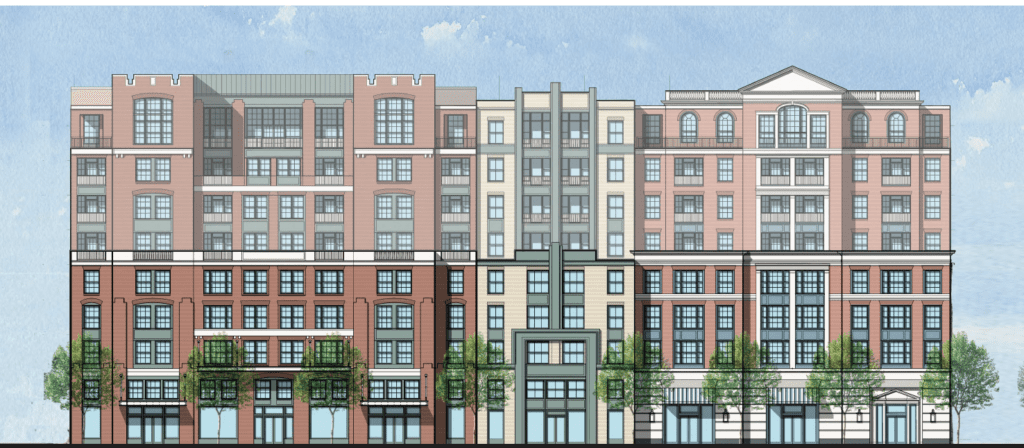
On Wednesday, the Board of Architectural Review-Large will review the proposed design for the largest building of the Courier Square Phase II project at 635 King Street. The building includes 240 apartments and ground floor retail encircling an internal parking garage. The applicant is also requesting an additional 8th floor based on architectural merit and context. Initially located in a 6-story height district, the Preservation Society opposed an application to up-zone the property to 7 stories in February, due to its close proximity to the adjacent 2 and 3-story context of the historic Cannonborough-Elliottborough neighborhood.
We maintain that 8 stories presents too much height for the site, which is exacerbated by the square footprint of the building that creates long, massive facades in the current proposal. Also, the King Street elevation consists of 3 different architectural expressions including “classical,” “art deco,” and “industrial,” resulting in a disjointed design direction. Significant re-study is needed to create a thoughtful, unified approach to the architecture, and meaningfully break down the massing and height to better respond to the context. In light of these concerns, the PSC will be calling on the Board to deny the proposal.
The BAR-L will meet Wednesday, October 27 at 4:30PM via Zoom. View the project image overview here and agenda here, which includes instructions for submitting public comment.
Stay up to date on PSC news by subscribing to our newsletter.
