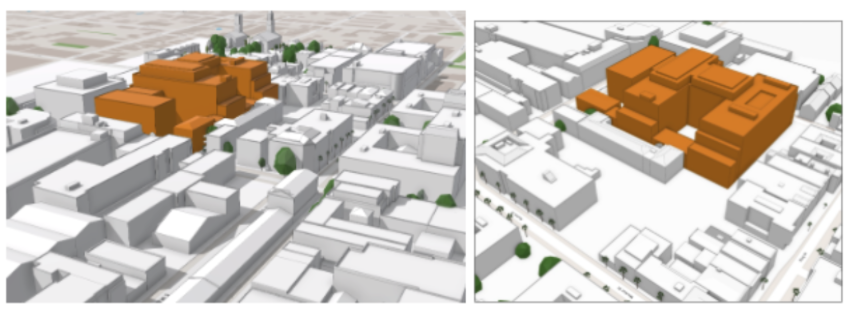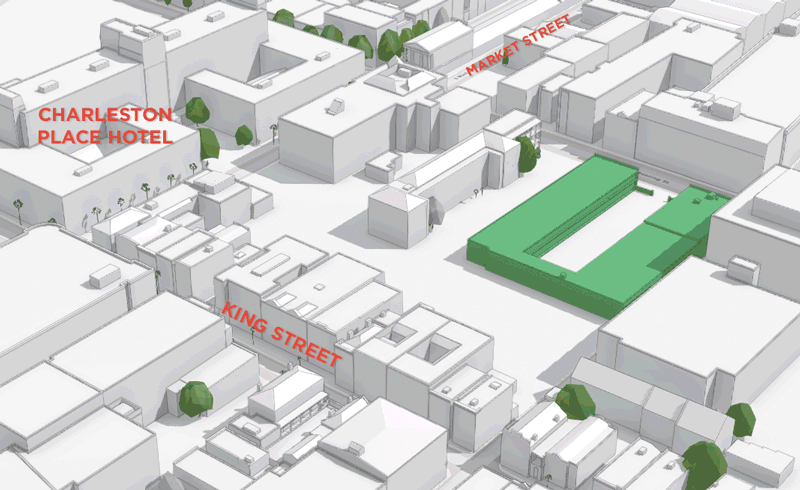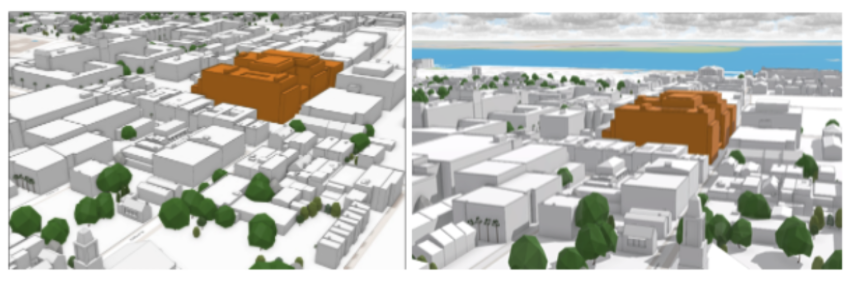Advocacy Alerts
See This: Renderings show Meeting Street resort proposal out-of-scale
preservation-admin , July 24, 2023
Wednesday, the luxury resort proposal for 155 Meeting Street is headed back to BAR for its third review. The Board deferred the project last month over concerns raised by the PSC and residents about impacts of the 8-story height to King Street and nearby historic streetscapes. Meanwhile, the PSC has undertaken a critical massing study of the building using GIS technology, which confirms that the development is significantly out-of-scale with the surrounding context.
Views of the proposed hotel, shown in orange, looking east, with King Street in the foreground and Charleston Place to the upper left

What is particularly telling from these renderings is just how incompatible the hotel’s footprint and form are with the city’s urban building patterns. Taller building examples in the historic district such as the Mills House, People’s Building, and even the Charleston Place, are vertically oriented with narrow footprints, in keeping with Charleston’s architectural traditions. The proposed structure presents a large, blocky mass that towers over the small-scale historic buildings just a few feet away from the project.
This illustrates a broader issue in our city’s policies that allow for denser, taller developments in very sensitive historic locations without requiring meaningful community benefit in exchange, such as affordable housing or public space. Buildings like this will have permanent impacts on our city’s architectural landscape, and we need to seriously weigh what is worthy of contributing to our world-class, and one-of-a-kind historic city.

While previous upzoning approvals have unfortunately facilitated greater unit counts and height than was intended for this site, we can still hold the line at BAR and prevent further maximization of the building envelope.
The request for an additional 8th floor for architectural merit and context is highly inappropriate given the overwhelming scale of the building for its sensitive location. Merit waivers should be reserved for projects that do an exceptional job of breaking up their massing to conform to the unique architectural patterns of Charleston.
Please stand with us this Wednesday to urge the BAR-L to deny the request for additional height. The Board of Architectural Review-Large will meet Wednesday, July 26 at 4:30pmin the Public Meeting Room at 2 George Street. Click on the following links to view the agenda and image overview. If you are unable to attend in person, submit written comments at the link below:
Methodology: The PSC worked with a GIS consultant to develop the 3D models of the 155 Meeting Street proposal, using Esri’s ArcGIS Pro and CityEngine software. Data was derived from the following sources: Light Detection and Ranging (LiDAR) data, the S.C. Department of Natural Resources data, City of Charleston building footprint data, satellite imagery, and BAR Image Overviews.

