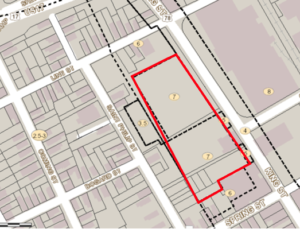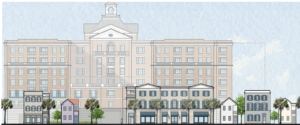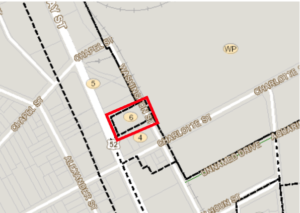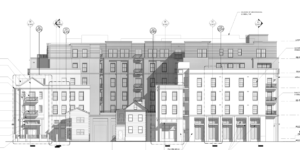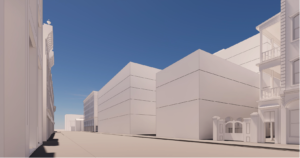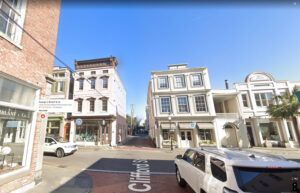Advocacy Alerts
Risking Death by a Thousand Cuts: Upzonings in Charleston
preservation-admin , April 11, 2023
Interested in zoning issues? The City is holding a public kick-off meeting for its zoning code rewrite on April 17. It is an opportunity to meet the consultant team getting started and learn more about the project, which is expected to take two years:
Zoning Rewrite Kick-off Meeting
Monday, April 17 at 6 p.m.
The Charleston Museum Auditorium (360 Meeting St.)
The event is free and open to the public
While many believe big, bland buildings are the responsibility of Charleston’s Board of Architectural Review (BAR), the scale of new development is largely shaped by approvals that happen earlier in the process — namely, rezonings approved by Planning Commission and City Council. Highlighted below are several examples that point to a troubling trend of height upzoning requests proposed without compelling public purpose.
Back in 2017, the City redrew height districts to measure buildings in stories rather than feet. The change was intended to create better predictability on the size of new buildings in response to their existing contexts. However, it’s since been easy for developers to gain up to two more floors by simply asking to rezone to the next-highest height district, then asking for yet another story for “architectural merit” from the BAR. These isolated, piecemeal changes stand out on the Zoning Map – showing a higher story count than the prevailing height limits surrounding them.
Top: Height District Map showing 609 and 635 King Street as 7-story anomalies west of King Street; Bottom: west elevation rendering of the Liberty Senior Living Project against the small-scale St. Philip Street streetscape
Take for instance, the rezoning of 609 and 635 King Street, now known as the Liberty Senior Living project and Courier Square Phase II. In 2021, these properties were approved to go from 6 to 7 stories and additional height was granted by the BAR for the northern parcel, resulting in 2 extra stories than originally planned. While we are fortunate the projects ultimately resulted in high-quality designs through collaboration with the PSC and community partners, this part of the block was intended to serve as a transition from the tallest buildings along the King-Meeting corridor down to the small-scale Cannonborough-Elliottborough neighborhood. This rezoning has facilitated one of the largest-scale developments on the peninsula directly against 2- and 3-story historic structures — with even more to come.
Top: Height District Map showing 518 E. Bay Street as the only 6-story zone along East Bay Street; Bottom: South elevation of the project approved for 518 E Bay Street, against the historic Charlotte Street streetscape
Even more troubling, height increases are occurring in lower elevation locations away from the spine of the peninsula, where they have far greater consequences for the city’s iconic viewsheds. Consider the 2021 rezoning of 518 East Bay Street: Despite the existing context primarily consisting of 1-3 story buildings, and the tallest example of new construction nearby being 5 stories, City Council approved the developer’s request for 6 stories. This could set a dangerous precedent for bigger buildings at the edges of the peninsula, which are areas that have traditionally been slated for low-intensity development. Foremost, the impending redevelopment proposal for Union Pier Terminal.
Top: Rendering of building height being requested for 155 Meeting Street, as seen along Meeting Street; Bottom: View from intersection of King Street and Horlbeck Alley, looking west, where new 8-story development is proposed to be located directly behind the 2- and 3-story buildings of King Street
Under active consideration is a concerning upzoning proposal for more hotel rooms and more height at 155 Meeting Street, just south of Market Street. The request passed first reading by City Council on March 28 and is up for second reading tonight.
The site, currently occupied by the Days Inn motel, is directly behind the 2 -and 3-story buildings of Lower King Street and in close proximity to some of the city’s most significant 18th and 19th century sites. If granted up to 7 stories on the majority of the site, which appears likely, the developer has indicated that they will ask for yet another floor at BAR, and an 8-story building could be built just feet from King Street. The PSC has been adamant that the current zoning of 4 and 6 stories on the site is sufficient. Adding even more intensity will accentuate impacts on the sensitive historic context and amplify existing livability issues.
What’s Next?
One application at a time, repeated approvals of upzoning requests are changing the character and human scale of Charleston. It is also contributing to the perception that developers can max out their existing entitlements, ask for more, and probably get it — without providing meaningful public benefit for residents. We will continue to hold our public officials to account and are grateful to those who have the courage to speak out against this dangerous trend.
These lessons are already evident across downtown, but take on another level of relevance as the City kicks off a complete overhaul of its Zoning Code in the coming weeks. The PSC will be highly engaged and push for a heightened level of review for these consequential decisions that have lasting impacts on our city’s urban landscape and quality of life.
Images courtesy City of Charleston public filings, Google Street View, City of Charleston zoning map.

